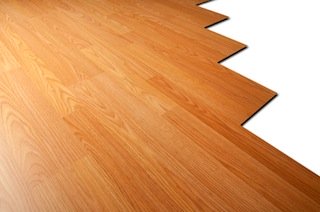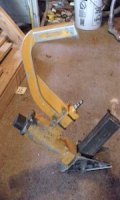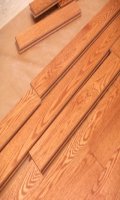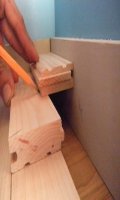Installing Laminate flooring
Installing Laminate Flooring, something you should know about this type of hardwood
flooring. Also referred to as a floating floor, it is very important, to allow them,
to move around, otherwise they will buckle and fall apart.
 I don't recommend installing laminate flooring,
in a laundry area. The weight of the machine and the vibration caused from it, will cause
the lamanite wood floor to separate, especially on click and lock style laminate wood
flooring. Instead, consider using a glue type of laminate flooring. Which is also known
as an engineered wood floor or laminate. Where you apply glue to the tongue and
groove.
I don't recommend installing laminate flooring,
in a laundry area. The weight of the machine and the vibration caused from it, will cause
the lamanite wood floor to separate, especially on click and lock style laminate wood
flooring. Instead, consider using a glue type of laminate flooring. Which is also known
as an engineered wood floor or laminate. Where you apply glue to the tongue and
groove.Expect to either remove your baseboards or add shoe moldings. Factor this into your look and feel of the room, when installing laminate flooring.
As long as you consider, all these things. You'll be able to avoid problems with your laminate flooring.
Let's get started on installing laminate flooring.
Materials needed:
Laminate Flooring Round up to the nearest carton to cover waste. You don't want
to be short 1 piece.
Laminate Flooring underlayment Underlayment padding, helps hardwood flooring to
move, also, acts as a vapor barrier
6 mil clear plastic Vapor barrier, it is not needed, with some type of flooring.
Extra protection is always good. This is a small cost, that can prevent a lot of
problems.
Duct tape Seal those joints tight. Duct tape works best against, moisture
compared to other tapes.
Spacers Use spacers to determine your expansion gap. This can be purchased or
made out of 1/4 square stock.The thickness should not be more than,1/16 less than, half
the thickness of your baseboards or shoe molding.
Keep in mind, the wood floor will shift and move. When it completely moves to one side
of the room, your expansion gap will be double the thickness of your spacers.
Flooring Tools needed:
Miter saw Use either a 12" miter saw, a slider type, if possible, or a jig-saw
with fine blade. You can also use a table saw, becareful of kickbacks.
Table saw
Knife
Level
Chalk line
Pencil
Masking tape
Flush cut saw You can also, use a multi-max type power tool.
Flooring puller or flooring jack if obtainable. Can be purchased, for around
$100.00 at your flooring supplier. In some cases, you can use a prybar with a scrap
block.
Rubber mallet You can also use a regular hammer along with a tapping block, for a
substitute
Installation kit An installation kit will have a puller, spacers, and tapping
block. One stop shop. The puller is the most important tool, here. Be sure to get one,
made out of a quality material, otherwise it will bend, after a lot of beating.
Have you prepared your subfloor for your laminate flooring installation? If
not, refer back to the installation
page.
Now,that the subfloor's flat, clean and ready to go. Here's how to install laminate flooring.
1. Undercut, any door trims and casing, associated with room, with flush cut saw, through to studs. To determine height, use laminate underlayment and flooring as height gauge. Remove baseboards, if, you're not planning to install shoe moldings, then, clean work area.
2. Lay out the 6mil plastic, cover the whole entire floor. Allow, an extra 6"-8" per edge, extending up the walls, use masking tape, to hold in place. If, you use more than one piece, overlap the edges by a minimum of 4", then use duct tape, to seal the seams. Make sure it's tight.
3. Lay out the laminate underlayment padding. Covering the entire flooring area. If, your padding did not come with a self-adhesive edge. Use duct tape to tape the seams.
4. From your starting wall, this should be your longest wall, unless you're continuing from an existing laminate flooring installation. Layout a full row of laminate flooring, with groove side, length and width, facing wall. Before installing laminate flooring, preplan your cuts, so that, you won't end up with a very short piece on either end. Don't forget to compensate for your spacers, along the walls. Make your cuts, assemble the row together, make sure all joints are tight.
5. Slide the whole entire row up against your starting wall. Take the tape measure, check the row, to make sure it's parallel to the starting wall. Do this, by measuring from the corners of your starting wall to the front of the laminate wood flooring edge, adjust as needed. With a straight edge, verify that your row is straight, adjust as needed.
6. Visually or with a tape measure. Verify that your wall is straight, if not. This first row, should be scribed to the wall to compensate for irregularities, before you continue on installing laminate flooring. Use either a table saw or jig saw, to make your cut. Then reassemble row, place spacers along starting wall and groove end. Then push laminate wood flooring tight to spacers.
It's not necessary to place spacers on the cross cut side(opposite wall). All the pressure will always be pushed towards, only 2 walls, during the laminate flooring installation. Normally, the starting wall and groove edge along width - lower left hand corner.
7.Layout your next laminate flooring row. Make sure the joints are staggered from the previous row. This distance should be a minimum of, 2x the width or more, if possible. Make your cuts, then assemble that row. Now push the whole row, up close to your first row. Lift the row up at a 45 degree angle, slide the groove onto the tongue. While firmly applying pressure, press down to lock. You can also use a tapping block and hammer or a dead-blow hammer, to assist you. Just give the front a tap or a whack, sometimes we need to use a little more power.
Most laminate wood floor or click and lock floors, are all manufactured one length. Staggered joints should be 1/2 the length if possible, or a minimum of 2x the width.) There are manufacturers out there that produces strips and random length laminate flooring.
 If, a wedge gap occurs, along the joints.
Place a tapping block in front of this row, either the left or right side, and tap it to
tighten. A wedge gap indicates that the laminate wood floor row is not straight. This
is common because of constant hitting and tapping. You just need to make adjustment by
retapping the front(tongue side).
If, a wedge gap occurs, along the joints.
Place a tapping block in front of this row, either the left or right side, and tap it to
tighten. A wedge gap indicates that the laminate wood floor row is not straight. This
is common because of constant hitting and tapping. You just need to make adjustment by
retapping the front(tongue side).Note: You can install, your laminate wood flooring, one board at a time. I think this method is slow and much more work. It will require to constantly pull or tap the boards in place to ensure a tight fit. Please, keep in mind each time you tap and pull, this can cause previous pieces to move. I find it much easier, installing laminate flooring in a complete row. The easiest, type of click and lock, laminate floor to install, are ones with a cam lock on the end along the width. This makes for a very fast laminate flooring installation job. There is no need to pull these towards the left side.
8. Repeat step 7 on installing laminate flooring, until your laminate flooring installation is complete. Make your necessary cuts and adjustment along the way. Scribe the final row (refer to the staple page to learn how to scribe), don't forget to compensate for your expansion gap, and use the puller or prybar with a 18" - 24" floor board placed against wall, to prevent damage, to pull in place. If, the joints are not tight. Tap the floor board with rubber mallet or scrap block and hammer, to shake in place, while applying pressure, and your done.
Note: I suggested 18"-24", because most wall studs are spaced 16". This will prevent you from putting a hole in the wall.
9. Trim off, the extra plastic along the base of your walls, install your moldings , clean-up and move in!
Installing Laminate Flooring Over Humps
If, you forgot to fill in low spots in your subfloor, or just decided not to. Here's how you can get over the hump.before I begin, keep in mind that your laminate floating floor can separate in the future. The hump will prevent it from performing properly (float around).
Here's how to install laminate flooring over a hump.
Examine your hump and determine the direction of your laminate wood floor, before installing your floor, to prevent having to take it apart and starting over.
Your flooring has 4 control points, each one of it's side is a control point (Length and Width).
To keep a straight line or a flatter surface, use less control points.
For a curvy line or uneven surface, use more control points.
When installing laminate flooring over a hump, determine which direction of your hump has the shallow side, run your flooring length in this direction. You'll use less control points with longer boards.
Lay your flooring width over the steep side of your hump, narrow boards will equal to more control points or rows. This will help keep the laminate wood floor tight to your subfloor.
Generally you always want to install laminate flooring lengthwise, but if you have an uneven surface to work with.
The surface itself will dictate which direction the floor will be laid.
Now wasn't that easy. This is the easiest type of hardwood floor to install. Anyone
can do it, with the tips and techniques on installing laminate flooring, that i've
suggested. It will take you less than a half day to lay 200 s.f.
Don't be afraid to try a different technique on installing laminate flooring. If, it
works for you, then continue with it, the biggest challenge with laminate flooring is
installing them around doorways. But that's another article that will later be
written.
If, you need help or additional information about installing laminate flooring, contact us.
Enjoy your new floor!
G and S woodfloors Lynn,Ma.




